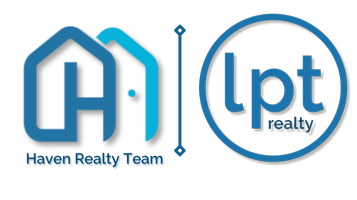
UPDATED:
10/23/2024 05:01 PM
Key Details
Property Type Single Family Home
Sub Type Single Family Residence
Listing Status Active Under Contract
Purchase Type For Sale
Square Footage 1,402 sqft
Price per Sqft $219
MLS Listing ID 3917414
Style Cottage
Bedrooms 3
Full Baths 2
Construction Status Completed
Abv Grd Liv Area 1,402
Year Built 1962
Lot Size 0.418 Acres
Acres 0.418
Property Description
Location
State NC
County Haywood
Zoning EW-ND
Rooms
Basement Exterior Entry, Interior Entry
Main Level Bedrooms 3
Basement Level Basement
Basement Level Laundry
Main Level Bedroom(s)
Main Level Bathroom-Full
Main Level Dining Area
Main Level Primary Bedroom
Main Level Living Room
Main Level Kitchen
Interior
Heating Forced Air, Oil
Cooling Ceiling Fan(s)
Flooring Linoleum, Wood
Fireplaces Type Living Room, See Through, Wood Burning
Fireplace true
Appliance Dishwasher, Electric Range, Electric Water Heater, Refrigerator
Exterior
Fence Fenced
Community Features Other
Utilities Available Cable Available
Waterfront Description None
View Winter
Roof Type Composition
Garage false
Building
Lot Description Level, Other - See Remarks, Paved, Sloped, Wooded
Dwelling Type Site Built
Foundation Basement
Sewer Public Sewer
Water City
Architectural Style Cottage
Level or Stories One
Structure Type Brick Full
New Construction false
Construction Status Completed
Schools
Elementary Schools Unspecified
Middle Schools Unspecified
High Schools Unspecified
Others
Senior Community false
Restrictions No Representation
Acceptable Financing Cash, Conventional
Listing Terms Cash, Conventional
Special Listing Condition None
Get More Information

- Asheville, NC
- Hendersonville, NC
- Brevard, NC
- Lake Lure, NC
- Arden, NC
- Black Mountain, NC
- Weaverville, NC
- Marion, NC
- Maggie Valley, NC
- Mars Hill, NC
- Candler, NC
- Clyde, NC
- Fairview, NC
- Fletcher, NC
- Marshall, NC
- Flat Rock, NC
- Canton, NC
- Leicester, NC
- Pisgah Forest, NC
- Mills River, NC
- Swannanoa, NC
- Old Fort, NC
- Etowah, NC
- Lake Junaluska, NC
- Woodfin, NC
- Biltmore Forest, NC



