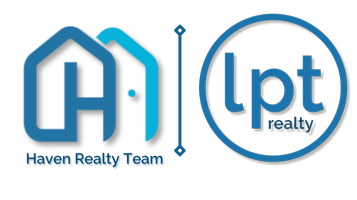
UPDATED:
11/20/2024 10:43 AM
Key Details
Property Type Single Family Home
Sub Type Single Family Residence
Listing Status Active
Purchase Type For Sale
Square Footage 1,285 sqft
Price per Sqft $245
Subdivision Laurel Heights Estates
MLS Listing ID 4174482
Style Ranch
Bedrooms 3
Full Baths 2
HOA Fees $220/ann
HOA Y/N 1
Abv Grd Liv Area 1,285
Year Built 2002
Lot Size 1.560 Acres
Acres 1.56
Property Description
Location
State NC
County Yancey
Zoning Res
Rooms
Basement Basement Garage Door, Exterior Entry, Full, Storage Space, Unfinished
Main Level Bedrooms 3
Main Level Primary Bedroom
Interior
Heating Oil, Propane
Cooling Central Air
Flooring Carpet, Linoleum, Tile
Fireplaces Type Gas Unvented, Living Room, Propane
Fireplace true
Appliance Dishwasher, Dryer, Electric Oven, Electric Range, Washer
Exterior
Garage Spaces 1.0
Utilities Available Electricity Connected, Propane, Satellite Internet Available
View Mountain(s)
Roof Type Composition
Garage true
Building
Lot Description Cleared, Hilly, Level
Dwelling Type Off Frame Modular
Foundation Basement
Sewer Septic Installed
Water Well
Architectural Style Ranch
Level or Stories One
Structure Type Vinyl
New Construction false
Schools
Elementary Schools Micaville
Middle Schools East Yancey
High Schools Mountain Heritage
Others
HOA Name Phil and Susan Kane
Senior Community false
Restrictions Manufactured Home Allowed,Modular Allowed
Acceptable Financing Cash, Conventional, FHA, VA Loan
Listing Terms Cash, Conventional, FHA, VA Loan
Special Listing Condition None
Get More Information

- Asheville, NC
- Hendersonville, NC
- Brevard, NC
- Lake Lure, NC
- Arden, NC
- Black Mountain, NC
- Weaverville, NC
- Marion, NC
- Maggie Valley, NC
- Mars Hill, NC
- Candler, NC
- Clyde, NC
- Fairview, NC
- Fletcher, NC
- Marshall, NC
- Flat Rock, NC
- Canton, NC
- Leicester, NC
- Pisgah Forest, NC
- Mills River, NC
- Swannanoa, NC
- Old Fort, NC
- Etowah, NC
- Lake Junaluska, NC
- Woodfin, NC
- Biltmore Forest, NC



