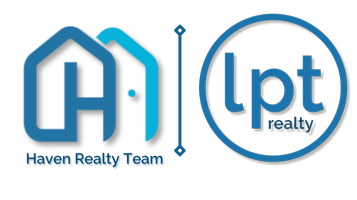
OPEN HOUSE
Sat Nov 23, 12:00pm - 2:00pm
UPDATED:
11/21/2024 10:03 AM
Key Details
Property Type Single Family Home
Sub Type Single Family Residence
Listing Status Coming Soon
Purchase Type For Sale
Square Footage 2,546 sqft
Price per Sqft $176
MLS Listing ID 4201941
Bedrooms 3
Full Baths 2
Half Baths 1
Abv Grd Liv Area 2,546
Year Built 1994
Lot Size 3.370 Acres
Acres 3.37
Property Description
Location
State NC
County Lincoln
Zoning R-S
Rooms
Main Level Bedrooms 2
Main Level Bedroom(s)
Main Level Office
Main Level Kitchen
Main Level Bedroom(s)
Main Level Living Room
Main Level Dining Room
Upper Level Primary Bedroom
Upper Level Bathroom-Full
Interior
Interior Features Garden Tub
Heating Heat Pump
Cooling Heat Pump
Flooring Laminate, Tile
Fireplaces Type Living Room, Wood Burning
Fireplace true
Appliance Dishwasher, Electric Range, Refrigerator
Exterior
Garage Spaces 2.0
Roof Type Shingle
Garage true
Building
Dwelling Type Site Built
Foundation Crawl Space
Sewer Septic Installed
Water Well
Level or Stories One and One Half
Structure Type Brick Full
New Construction false
Schools
Elementary Schools Union
Middle Schools West Lincoln
High Schools West Lincoln
Others
Senior Community false
Acceptable Financing Cash, Conventional, FHA, USDA Loan, VA Loan
Listing Terms Cash, Conventional, FHA, USDA Loan, VA Loan
Special Listing Condition None
Get More Information

- Asheville, NC
- Hendersonville, NC
- Brevard, NC
- Lake Lure, NC
- Arden, NC
- Black Mountain, NC
- Weaverville, NC
- Marion, NC
- Maggie Valley, NC
- Mars Hill, NC
- Candler, NC
- Clyde, NC
- Fairview, NC
- Fletcher, NC
- Marshall, NC
- Flat Rock, NC
- Canton, NC
- Leicester, NC
- Pisgah Forest, NC
- Mills River, NC
- Swannanoa, NC
- Old Fort, NC
- Etowah, NC
- Lake Junaluska, NC
- Woodfin, NC
- Biltmore Forest, NC



