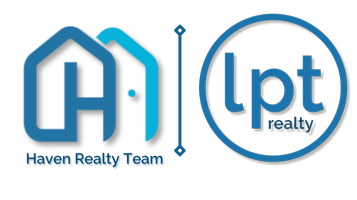For more information regarding the value of a property, please contact us for a free consultation.
Key Details
Sold Price $950,000
Property Type Single Family Home
Sub Type Single Family Residence
Listing Status Sold
Purchase Type For Sale
Square Footage 3,151 sqft
Price per Sqft $301
Subdivision Spring Cove
MLS Listing ID 4200568
Style Arts and Crafts
Bedrooms 4
Full Baths 3
Half Baths 1
Year Built 2007
Lot Size 1.750 Acres
Property Description
This stunning home offers a perfect blend of rustic charm and modern comfort. With over 3,100 square feet of living space, this spacious residence features four well-appointed bedrooms, providing ample space for family and guests. As you enter, you are greeted by a warm and inviting living area highlighted by a beautiful stone fireplace, perfect for cozy gatherings during cooler evenings. The open floor plan flows seamlessly into a stunning kitchen, with generous counter space. Step outside to a large deck, complete with a fully equipped outdoor grilling area. This is the ideal setting for summer barbecues and entertaining against a backdrop of mountain views. The lower level boasts a basement apartment, perfect for guests. This versatile space includes a separate entrance, full kitchen, and living area, providing privacy and convenience. Located just outside Asheville, you can enjoy secluded mountain living with easy access to the vibrant culture, dining, and shopping of the city.
Location
State NC
County Buncombe
Zoning R-3
Interior
Heating Heat Pump, Zoned
Cooling Central Air
Flooring Wood
Fireplaces Type Fire Pit, Gas Log, Living Room, Propane
Laundry Electric Dryer Hookup, Laundry Room, Main Level
Exterior
Exterior Feature Outdoor Kitchen
Garage Spaces 2.0
Community Features None
Waterfront Description None
View Mountain(s)
Roof Type Shingle
Building
Lot Description Rolling Slope, Wooded
Foundation Basement
Sewer Septic Installed
Water Well
Structure Type Fiber Cement
New Construction false
Schools
Elementary Schools Unspecified
Middle Schools Unspecified
High Schools Unspecified
Others
Acceptable Financing Cash, Conventional
Listing Terms Cash, Conventional
Special Listing Condition None
Read Less Info
Want to know what your home might be worth? Contact us for a FREE valuation!

Our team is ready to help you sell your home for the highest possible price ASAP
© 2025 Listings courtesy of Canopy MLS as distributed by MLS GRID. All Rights Reserved.
Bought with Tyler Coon • EXP Realty LLC
Get More Information
- Asheville, NC
- Hendersonville, NC
- Brevard, NC
- Lake Lure, NC
- Arden, NC
- Black Mountain, NC
- Weaverville, NC
- Marion, NC
- Maggie Valley, NC
- Mars Hill, NC
- Candler, NC
- Clyde, NC
- Fairview, NC
- Fletcher, NC
- Marshall, NC
- Flat Rock, NC
- Canton, NC
- Leicester, NC
- Pisgah Forest, NC
- Mills River, NC
- Swannanoa, NC
- Old Fort, NC
- Etowah, NC
- Lake Junaluska, NC
- Woodfin, NC
- Biltmore Forest, NC



